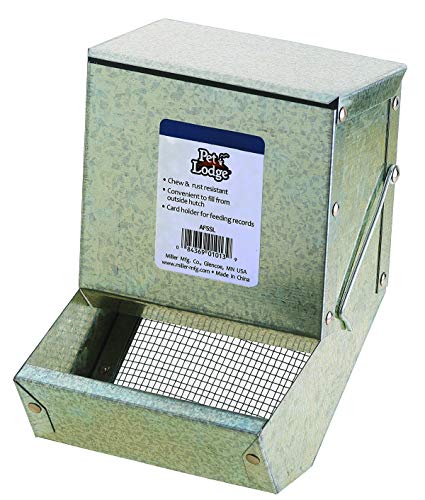skysthelimit
Well-known member
akane":6x2l8u3n said:The house was considered big at the time it was built with 2 rooms and a strip of kitchen to the door.
So you understand why I don't cook? I can't see how it's possible to fit a fridge, stove, and sink in this room and be able to turn around.
The attic entrance is in the bathroom.
Or try having a full sized barn next to your house in the inner city, minutes from downtown? Probably the oldest house on the block.
































