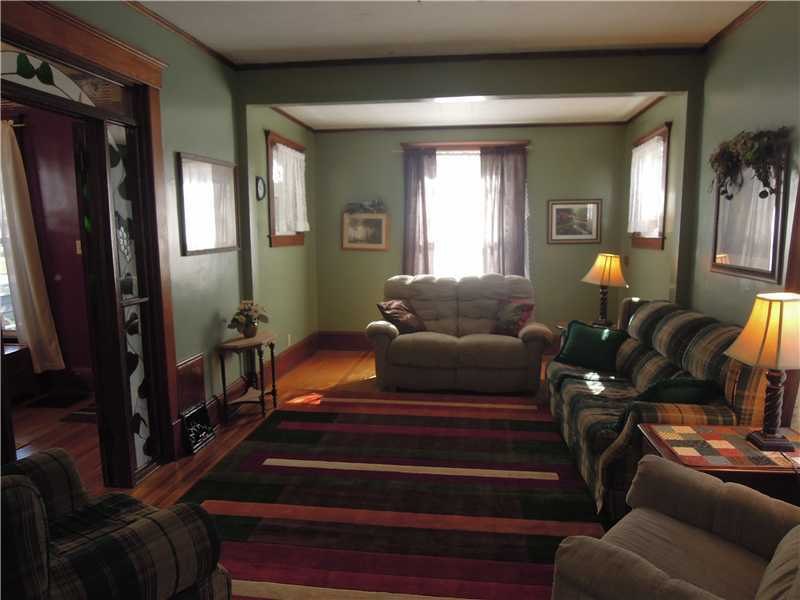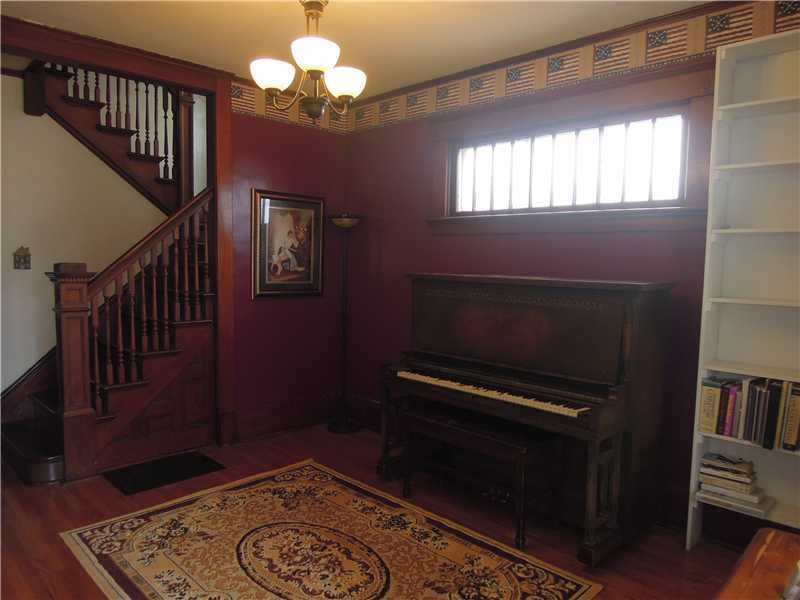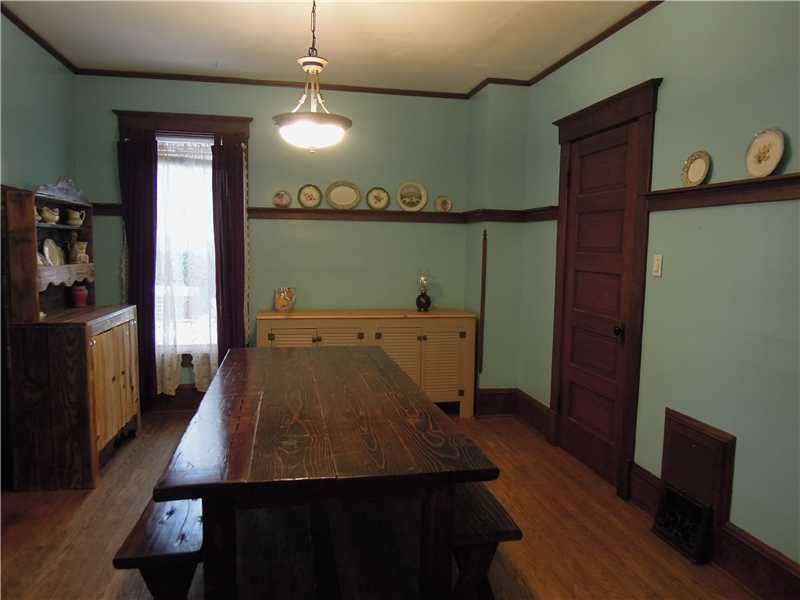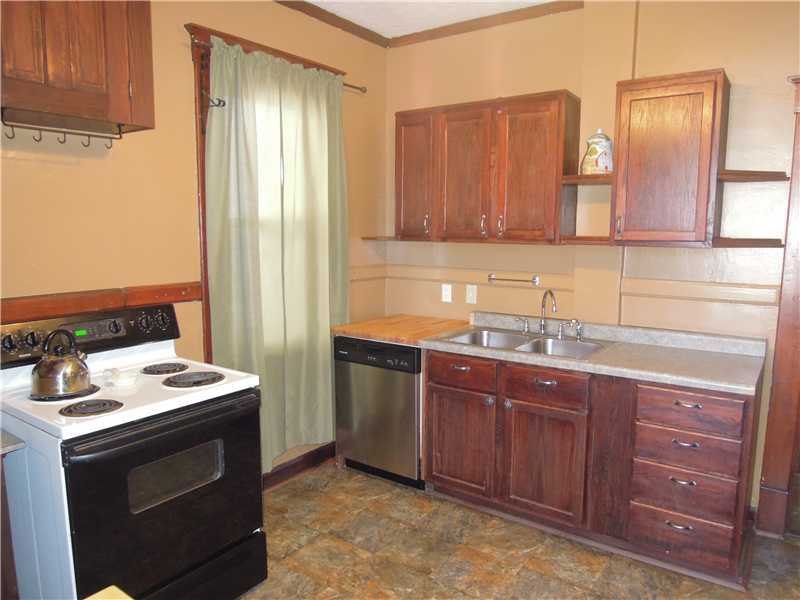Still have to take the paperwork in to get a mortgage but they promised with the money we had and if we paid off the vehicles that he would approve a mortgage. Then we are closing Aug. 2nd. It's still lived in and they wanted until July 31st to decide where they want to move.
I think I can save and relink some pics.
Livingroom

entryway

diningroom

Not a great shot of the kitchen

There are 3 bedrooms upstairs and a full, finished basement.
Then in the back, no pictures unfortunately, is a huge yard with an established grapevine, raised bed garden of probably 10x20', smaller fenced section of rhubarb and some type of vine plant. Melons or squash, not sure. They have a chicken permit and are leaving their chicken coop which may not make code though but we can have up to 6 hens. We do have to build a chicken tractor. They are free ranging which is technically illegal. There is a bunch of stuff we have to do to continue the chicken permit like taking a class on raising chickens. Cause my 4 years of living in the country with dozens of chickens doesn't count. Maybe at least we can find someone there to build a chicken tractor for us and make it worthwhile.
I think I can save and relink some pics.
Livingroom

entryway

diningroom

Not a great shot of the kitchen

There are 3 bedrooms upstairs and a full, finished basement.
Then in the back, no pictures unfortunately, is a huge yard with an established grapevine, raised bed garden of probably 10x20', smaller fenced section of rhubarb and some type of vine plant. Melons or squash, not sure. They have a chicken permit and are leaving their chicken coop which may not make code though but we can have up to 6 hens. We do have to build a chicken tractor. They are free ranging which is technically illegal. There is a bunch of stuff we have to do to continue the chicken permit like taking a class on raising chickens. Cause my 4 years of living in the country with dozens of chickens doesn't count. Maybe at least we can find someone there to build a chicken tractor for us and make it worthwhile.






























